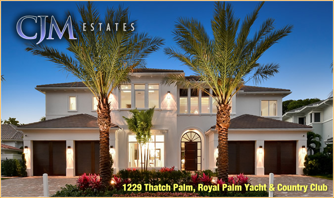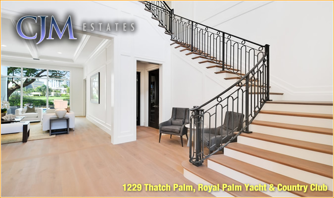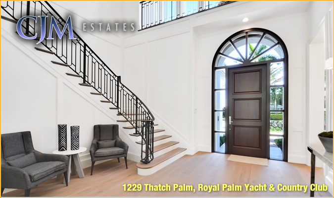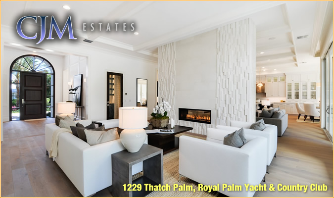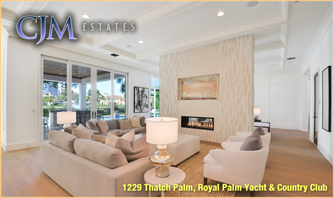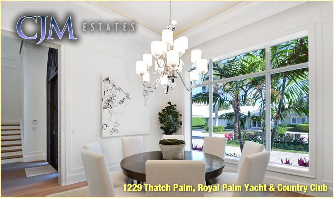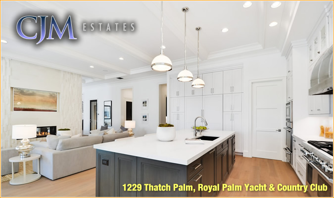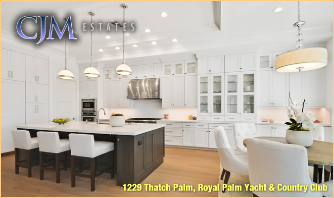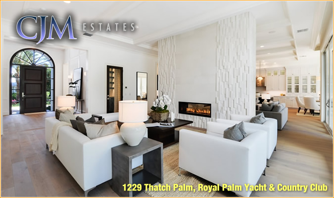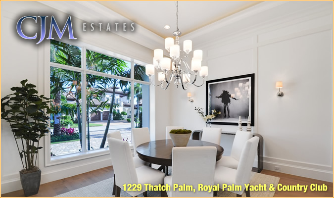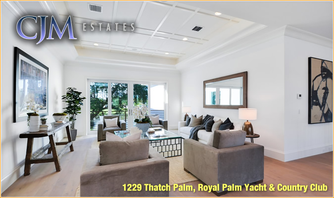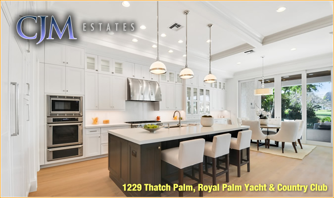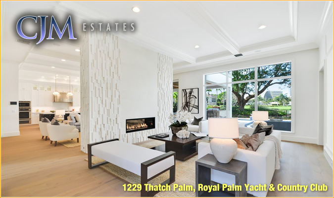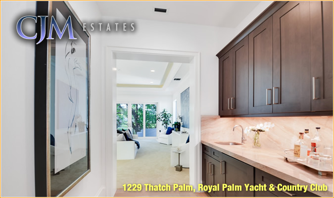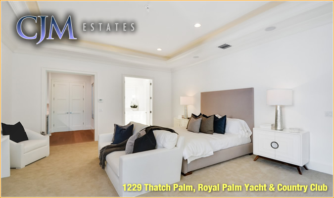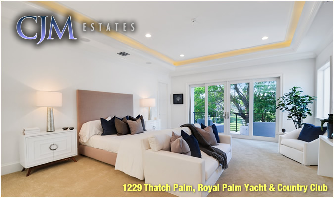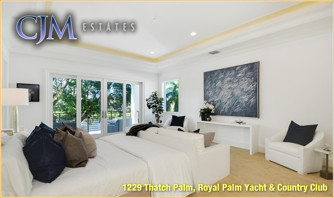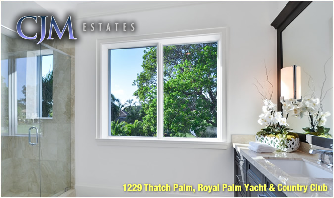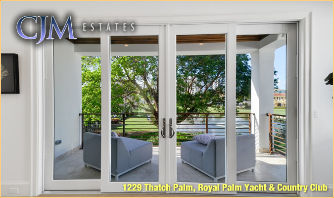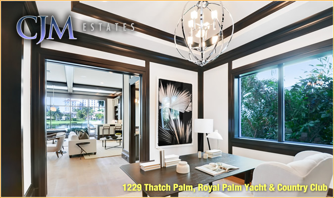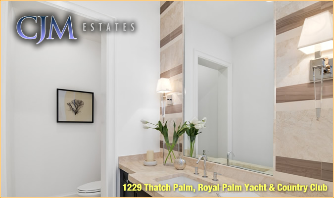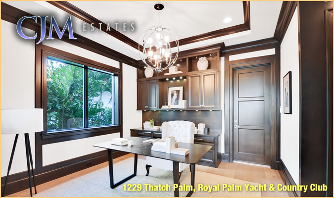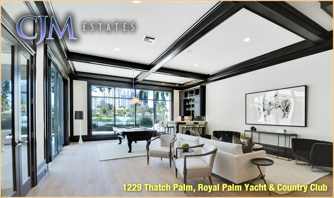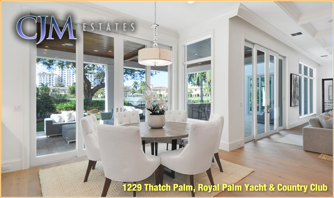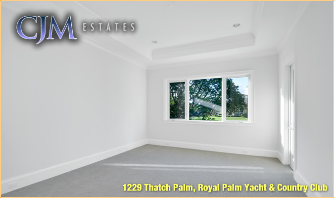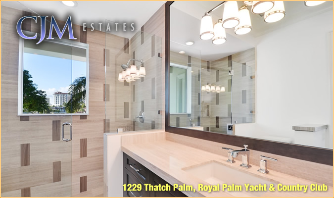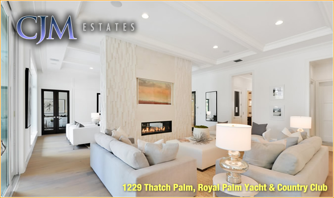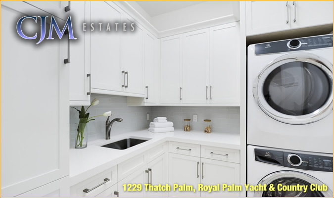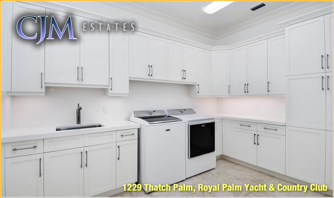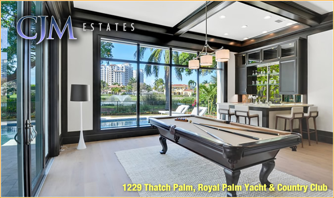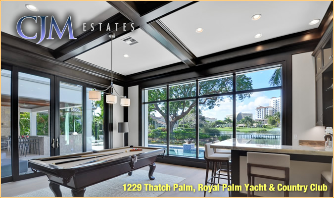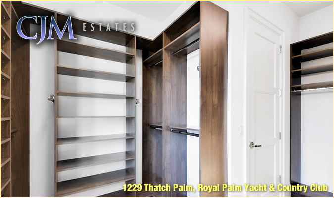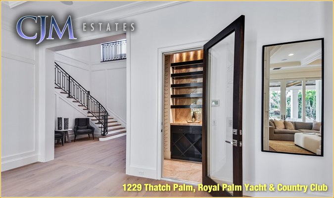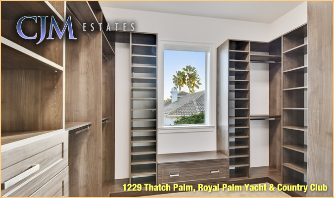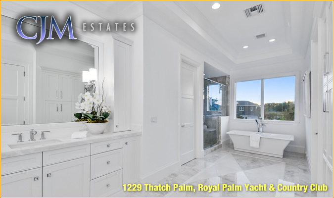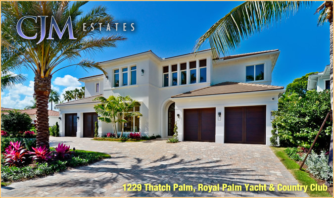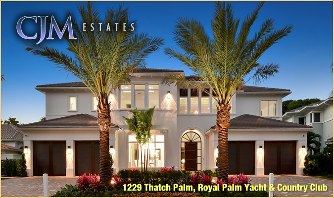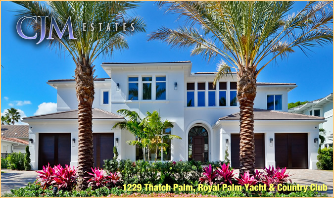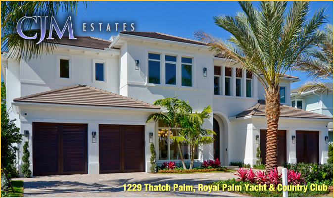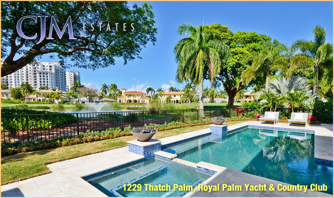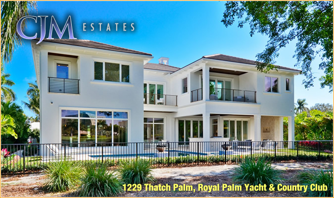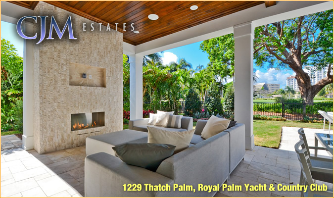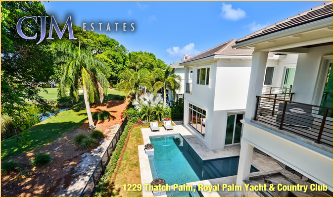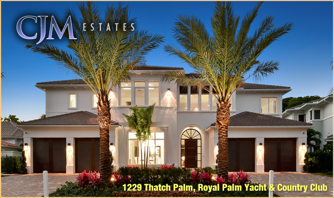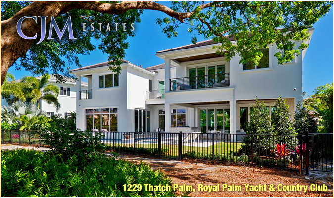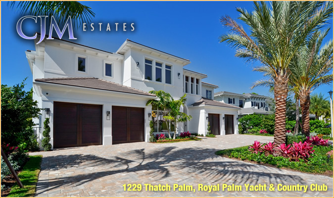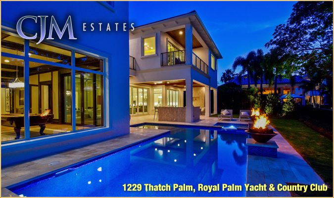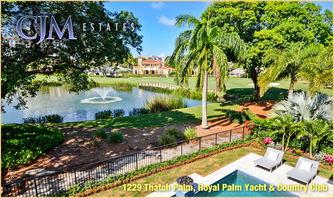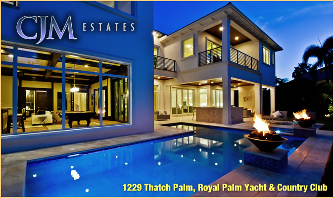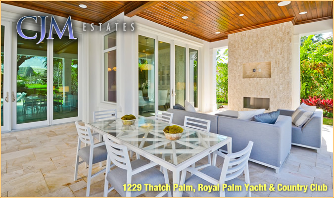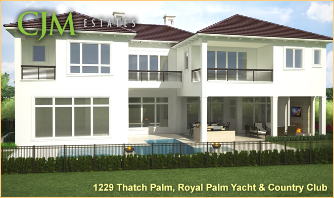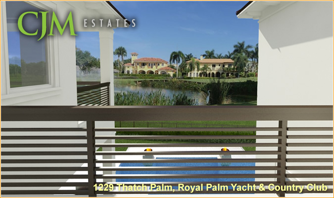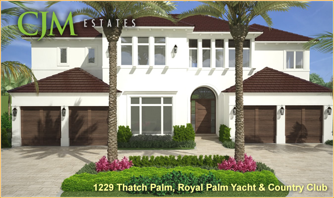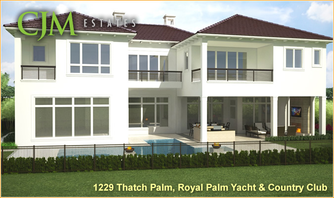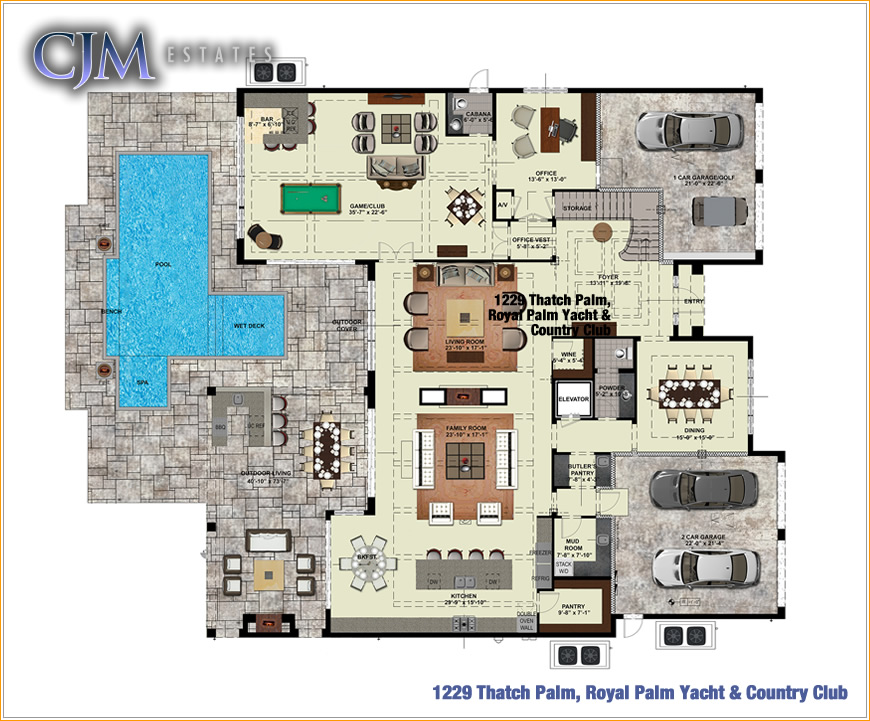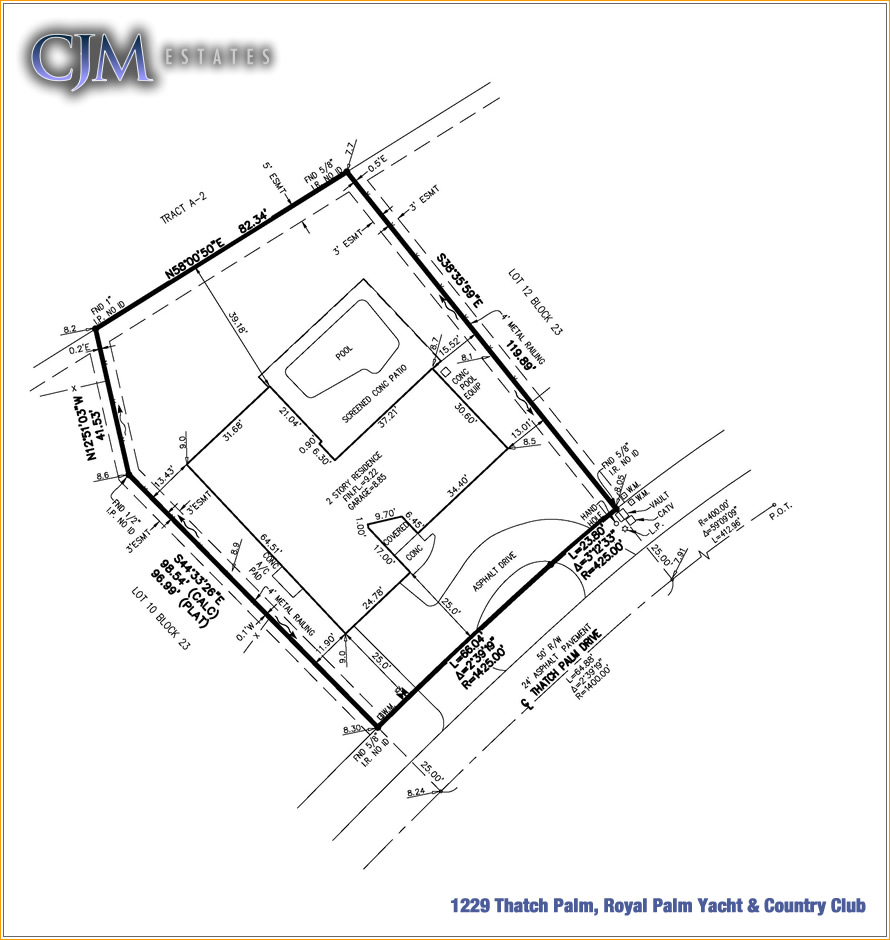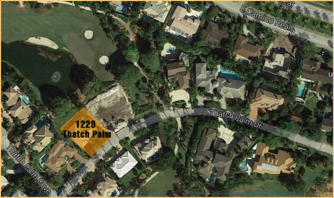1229 Thatch Palm Drive, Boca Raton, Florida 33432
Price: $5,900,000
Status: Sold
1229 Thatch Palm, Royal Palm Yacht & Country Club: This is a new custom golf course estate home built by CJM Estates. This home includes 9,289 total square feet with 7,385 air conditioned space. This is one of very few lots with both water and golf views and could be one of the best views on the golf course. The two story home is designed by Randall Stofft Architects and includes 5 over sizes bedrooms, 6 full baths, 2 half baths, a private elevator, a large club room with bar and lounge area, library, wine room and separate master bathrooms. This home will have 3 car garage plus golf cart. The resort style backyard includes a large pool, spa, sun deck, outside kitchen, fireplace, fire bowls along with tropical landscaping. This house is a must see and is available for sale for $5.950 Million.
Interior Features
• Five Full Bedrooms, Five Full Bathrooms & Two Half Baths, Three Car Garage Plus Golf Cart Garage Located on Sweeping Golf Course View Lot
• Grand Foyer Entry with Elegant Wood Stairway and Custom Iron Railings
• Club Room with Wood Beam Ceiling, Custom Woodwork and Custom Built-in Bar with Ice Maker and Refrigerator
• Library with Custom Wood Work and Custom Built-in Wall Unit
• Grand Double Sided Fireplace Between Formal Living Room & Family Room
• Breakfast Area with Doors Opening to a Covered Loggia
• Eight Foot Paneled Interior Doors and Extensive Crown Molding Throughout
• Wood Floors in All Main Living Areas
• Large Second Floor Loft
• Custom Woodwork Throughout Home
• Elevator
• Designer Climate Controlled, Glass Door Wine RoomGourmet Kitchen & Laundry
• Spacious Open Gourmet Kitchen with Quartz Countertops and Custom Designed Wood Cabinetry
• Large Center Dine-in Island
• Under Counter Led Lighting and In-Cabinet Lighting
• Upgraded Built-In Thermador Appliances with Separate Refrigerator, Freezer, 48” Gas Range, 2 Dishwashers and Wall Oven, Microwave and Warming Drawer
• First & Second Floor Laundry Rooms with Built-in Cabinetry Front Loading Washer/Dryer Down Stairs
• Butler’s Pantry Plus Walk-in PantryMaster Suite & Bath
• Spacious Master Suite with Morning Bar and French Doors Leading to Terrace Overlooking the Golf Course
• Large His & Her Walk-in Closets with Built in Closet System
• His & Hers Separate Master Bathrooms Imported Marble Tops and Custom Built in Cabinetry
• Elegant Free Standing TubExterior Features
• Grand Brick Paver Circular Driveway with Motor Court
• Weather/Heat Resistant Roof Tiles
• Elegant Custom 11’ Mahogany Entry Door
• Heated Pool and Spa with Large Sun Shelf and 2 Gas Fire Bowls
• Marble Pool Deck and Coping
• Covered Loggia with Fireplace, Ample Seating and Stained Wood Ceilings
• Outdoor Summer Kitchen with Built in 36” BBQ, Outdoor Refrigerator & Granite Countertops,
• Large Rear Sundeck with Open Balcony and Marble FlooringEnergy Saving Features
• 4-Zone Efficient Carrier A/C with Programmable Thermostats and Ultra-Quiet Bath Exhausts
• Natural Gas Appliances Including Range, Pool Heater, BBQ, Fireplaces and Fire Bowls
• Energy Smart Upgraded Open Cell Foam Insulation Air Barrier in Ceilings
• Low E Energy Saving Impact PGT WindowsTechnology & Additional Features
• Hurricane Resistant Home Construction, Designed for Winds Up To 170 Mph, Including Impact Windows/Doors
• Control 4 Home Automation System Including Lighting Controls, Music, A/C, Cameras and Security Systems (Wired for TV Integration as well)
